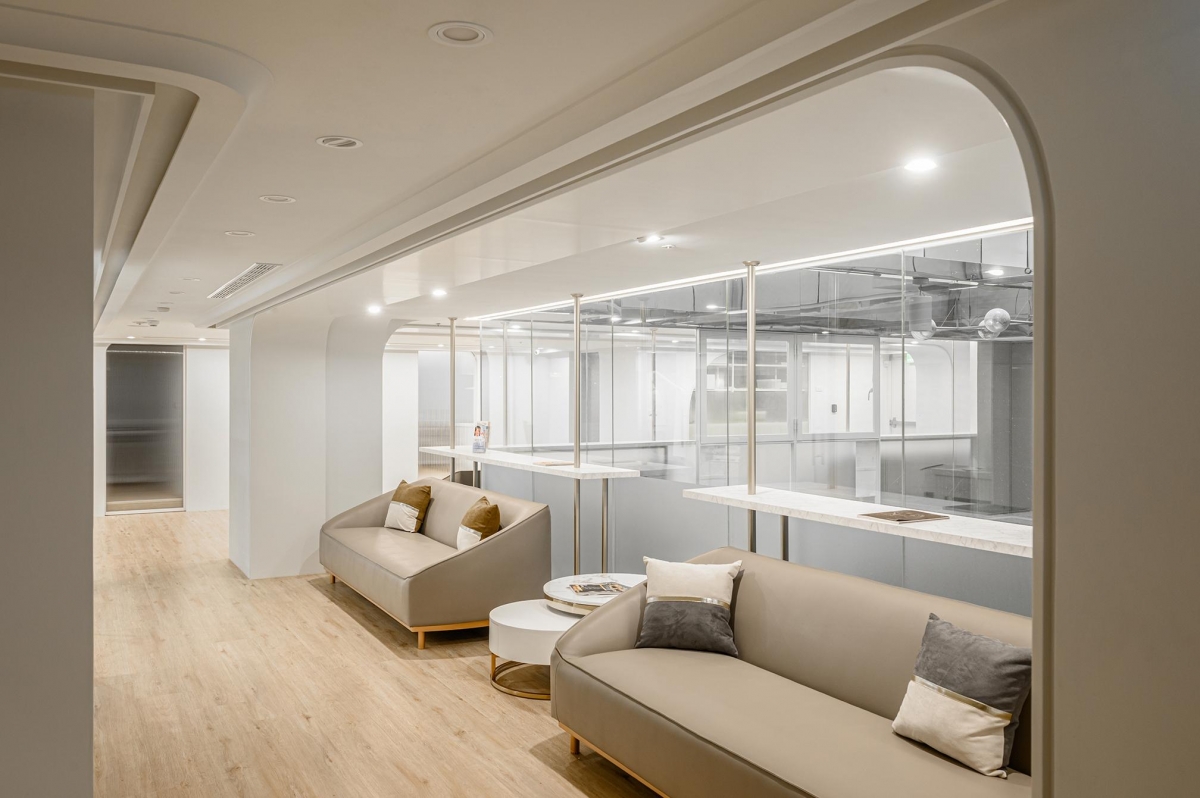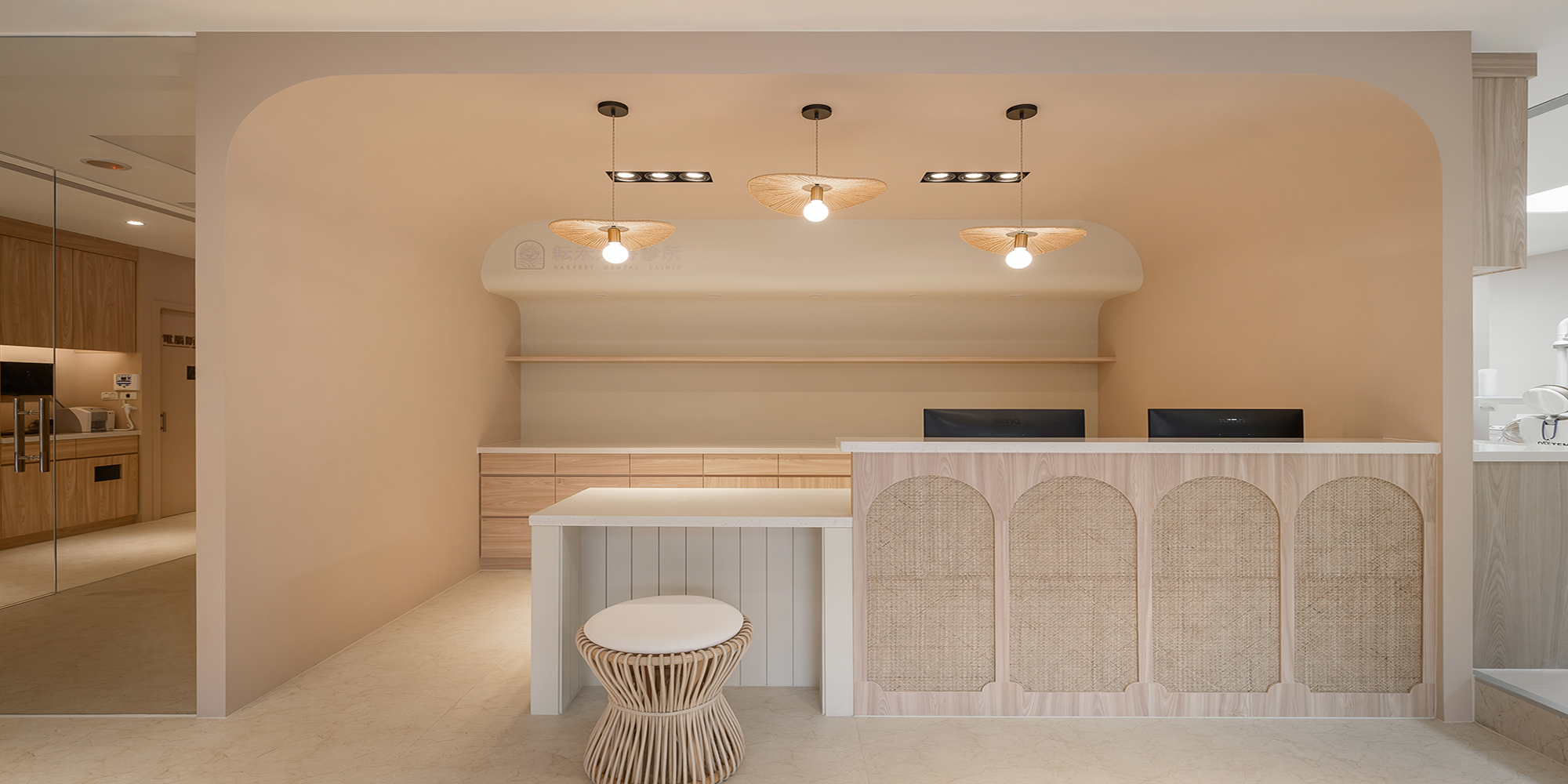居家大小事,找它有丿步-小工匠工程網

https://lin.ee/YHfAMDp

峻空間設計-診所設計,新竹牙醫診所設計,新竹醫美診所設計
店家文章分享
得獎作品設計 無量綱量

這是對一座老化的單層牙科診所的改造,內部面積約為 436 平方米。
This is a conversion of an aging single-storey dental practice with an internal area of approximately 436 m²



鑑於原有佈局天花板較低,容易產生身體束縛感,必須改善佈局的固有缺點,以滿足醫療實踐對空間清晰的要求。
In view of the fact that the ceiling of the original layout is low and it is easy to a sense of physical restraint, the inherent shortcomings of the layout must be improved to meet the requirements of medical practice for clear space.



定義訂單並最大限度地提高單位效率並消除刻板印象。 結果是回歸簡單,使用溫暖的調色板、微妙的大膽天篷和開放媒體的使用來創造空間的豐富性和深度。
Define orders and maximize unit efficiency and eliminate stereotypes. The result is a return to simplicity, using a warm color palette, a subtle bold canopy and the use of open media to richness and depth in the space.



其它相關店家資訊





