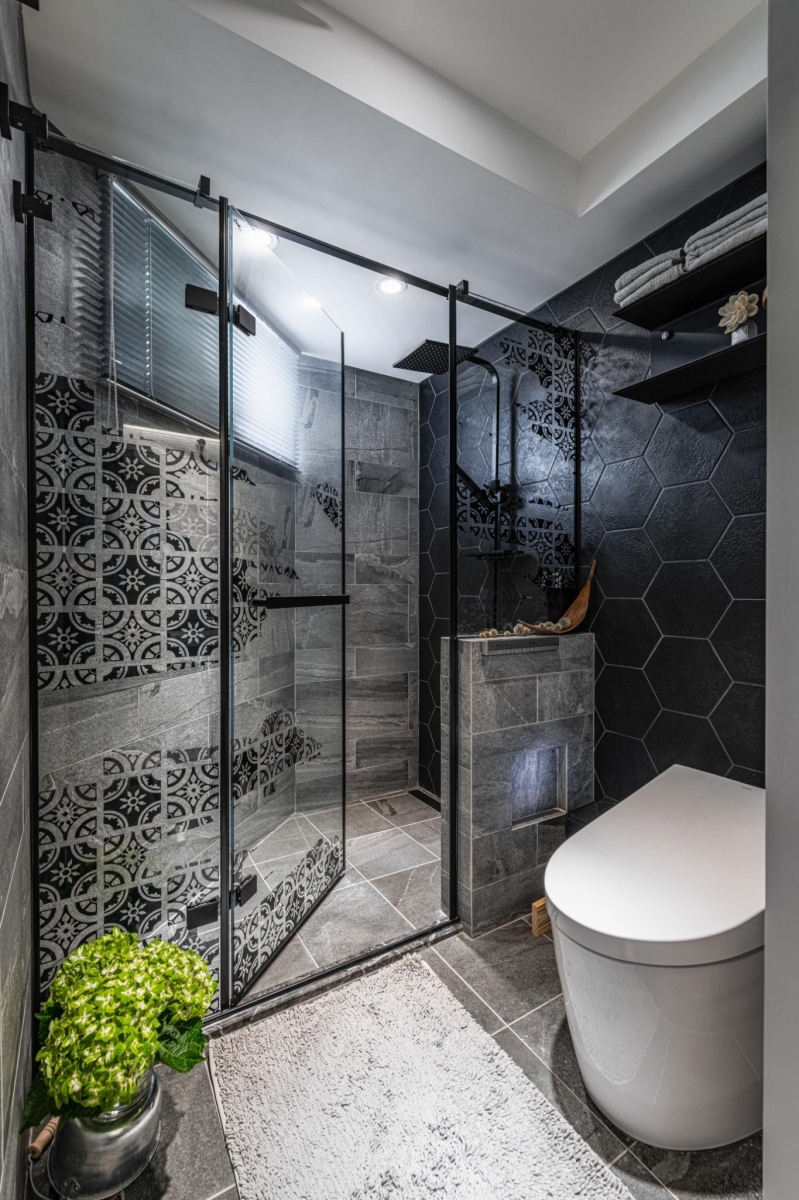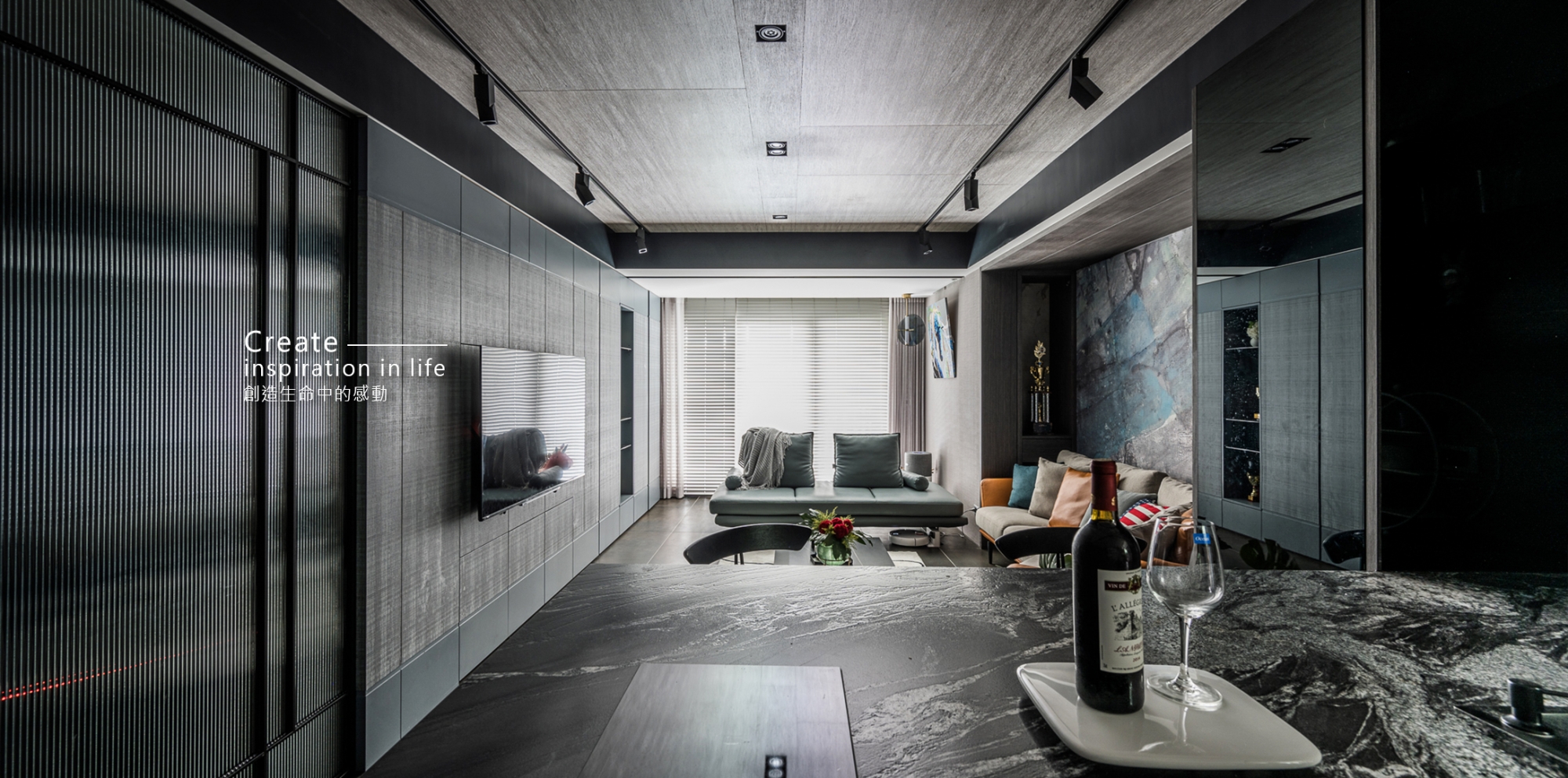居家大小事,找它有丿步-小工匠工程網
窩客幫 │
工程網 │
家事網 │
加工網 │
MIT製造網 │
MIT新聞網 │
清潔服務 │
搬家網 │
租車網 │
維修網 │
學習網 │
愛美網 │
開鎖網 │
好家網 │
掏客網 │
小華陀 │
野外生活網 │

目前瀏覽人數18351

推薦店家
森洋地政士事務所
宇富環保科技
名舜硬化地坪工程
鹿壹藝術塗裝
森禾櫥櫃
翔順工程行/翔禾科技行-門禁系統,台南門禁系統,監視器,台南監視器,台南弱電代工,超值優惠推薦監視器
彪王室內裝修設計-室內設計公司,高雄室內設計公司,橋頭區室內設計公司
采紘室內裝修工程有限公司-室內設計公司,空間設計,新屋設計,台中室內設計公司
鼎峯樹木修剪工程(整地除草)-樹木修剪工程,除草公司,苗栗樹木修剪工程,苗栗除草公司
承家智能科技驗屋
希朵Photography -旅拍攝影師,旅拍攝影師推薦,台北旅拍攝影師,台北旅拍攝影師推薦
承御室內設計 (承御空間)
昕寓意室內裝修-室內設計公司,台北室內設計公司,松山區室內設計公司
榮光地產股份有限公司-地政士事務所,桃園地政士事務所,龜山地政士事務所
東進裝潢有限公司-塑膠地板施工,塑膠地板廠商,台中塑膠地板施工,大肚區塑膠地板施工
澄希塑木
森洋地政士事務所
小工匠快速模組
客戶新選
沐水空間設計-室內設計公司,台北室內設計公司,三峽室內設計公司
店家文章分享
2021|美國MUSE Design Awards繆斯女神設計獎-金獎
2024-03-19
Light Path. A Beautiful View
Entrant Company
MU Interior Design
Category
Interior Design - Residential
Country / Region
Taiwan




The space of 79㎡is a joyful home that accompanies the homeowners to go through the change from a couple to a happy family of four. With the passing of time, in order to provide a better environment for the children, the couple decided to refurbish the x-year old house. Through the transformation of the layout, the adjustment of the traffic flow, the connection of materials, and the weaving of light and shadow, the old house continue a chapter of life with a new look.
After getting to know all the needs, the open-plan space links the living room and dining room. The continuous wall material conceals the doors to the bedroom and bathroom. The entrance is implied by the outline of light bands, creating a simple and pure spatial sequence.
Inside the house, the woven carpet gives superior comfort and touch to the skin. The smooth beam of light starts from the shoe cabinet and spreads with the spaciousness of the room to form a porch of light, making everyday a special occasion.
The living room is led by the wooden elements. Large TV cabinet and main wall are located under the beam. The living bedroom features a gray theme with display cabinets and cabinets for storing audio-visual equipment. Through the horizontal span of the TV,the change in materials and color palette is softened to eliminate the sense of visual conflict.
The veneer extends from the facade to the canopy in the dining room, which serves as the boundary of the space and also wraps around the beams in the structure. Along with exterior light strips, the sculpted leather panels bring a luxurious look to the home. Light particles spread upward, synchronizing with the wooden elements to a warm atmosphere in the dining area.
In the master bedroom, the recessed color palette lends a peaceful and relaxing atmosphere. The half-height wooden bedside wall provides a platform, and LED lamps are embedded inside to offer flexible functions. The gray color of Morandi is painted on the cabinet doors. The closet doors are geometrically shaped to the beauty of layers.
其它店家文章
2024-05-31
2024-03-19
2023-12-18
2022-04-20
服務項目:
室內設計,商業空間設計,空間規劃,豪宅設計,店面規劃,民宿設計,室內設計3D圖,餐廳設計,庭園景觀設計,居家空間設計,酒吧設計,美容SPA設計,接待中心設計,燈具燈飾設計,系統櫃設計,系統櫃規劃,新北市室內設計,新北市商業空間設計,新北市空間規劃,新北市豪宅設計,新北市店面規劃,新北市民宿設計,新北市室內設計3D圖,新北市餐廳設計,新北市庭園景觀設計,新北市居家空間設計,新北市酒吧設計,新北市美容SPA設計,新北市接待中心設計,新北市燈具燈飾設計,新北市系統櫃設計,新北市系統櫃規劃,三峽區室內設計,三峽區商業空間設計,三峽區空間規劃,三峽區豪宅設計,三峽區店面規劃,三峽區民宿設計,三峽區室內設計3D圖,三峽區餐廳設計
特別關鍵字:
室內設計公司,台北室內設計公司,三峽室內設計公司,桃園室內設計公司,室內設計,台北室內設計,三峽室內設計,桃園室內設計,新成屋裝潢,新成屋設計,台北新成屋裝潢,台北新成屋設計,三峽新成屋裝潢,三峽新成屋設計,桃園新成屋裝潢
其它相關店家資訊





