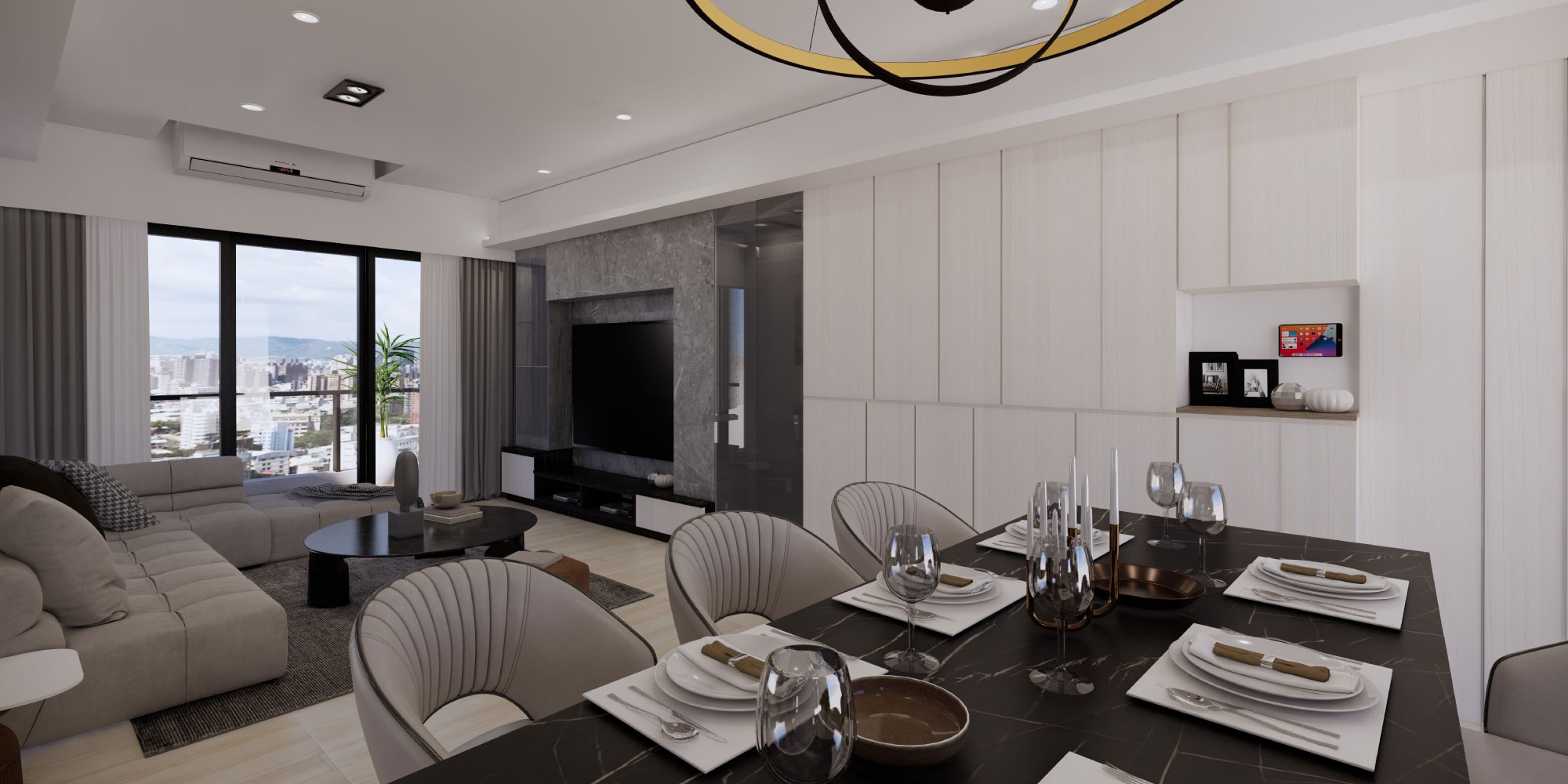居家大小事,找它有丿步-小工匠工程網

@021pphmy
https://www.instagram.com/leeyang_design

李楊設計-室內設計公司,桃園室內設計公司,中壢室內設計公司
店家文章分享
【浴室設計】桃園浴室設計|桃園室內設計公司

在浴室的規劃設計上,有哪些要注意的細節及巧思呢?
1.敲除須注意防水性能
2.有更好的收納
3.動線順暢,注意乾濕分離
4.通風設計及暖風乾燥機結合
5.磁磚風格計畫
In the planning and design of the bathroom, what are the details and ingenuity that should be paid attention to?
1. Knockout must pay attention to waterproof performance
2. Have better storage
3. Smooth movement, pay attention to the separation of dry and wet
4. Combination of ventilation design and warm air dryer
5. Tile Style Project
6. More convenient use
▼這是一間瘦長型的主臥房浴室,面積只有0.8坪,我們設計了較長的洗手檯檯面,讓女屋主可以方便化妝等生活使用,同時設計了長排的鏡櫃,可以收納很多的瓶瓶罐罐,在不敲打更動浴室磁磚及防水的前提下,為這間浴室增加了更好的改善,同時結合燈光設計,讓這個空間有溫暖的氛圍
▼This is a slender master bedroom bathroom with an area of only 0.8 pings. We designed a longer countertop for the female homeowner to make makeup and other daily uses. At the same time, we designed a long row of mirror cabinets that can be stored. Many bottles and cans, without knocking to change the bathroom tiles and waterproofing, have added better improvements to this bathroom, and combined with the lighting design, this space has a warm atmosphere.

▼這間浴室原來旁邊有一小塊的走道區畸零空間,我們設計敲除了原來僅1坪的舊浴室,結合走道區畸零空間,創造出3.5坪大的衛浴空間,並增加了家庭泡湯池功能,長形的洗手檯面,長形收納浴櫃,淋浴間乾濕分離及瓶罐置物,以及2坪的更衣室空間
▼This bathroom originally had a small aisle space next to it. We designed to knock out the old bathroom that was only 1 square meter, combined with the abnormal space in the aisle area, to a bathroom space of 3.5 square meters and increase the family bathing pool function. Long vanity countertop, long storage and bath cabinet, separation of wet and dry shower room, bottle storage, and 2 pings of locker room space

▼套房設計上採用透明玻璃隔間,視覺空間放大,穿透明亮
▼Transparent glass compartments are used in the design of the suite, which enlarges the visual space and penetrates brightly

▼增加了家庭泡湯池功能,淋浴間乾濕分離及瓶罐置物
▼Added the function of family bathing pool, the separation of wet and dry in the shower room and the storage of bottles and cans

其它相關店家資訊





