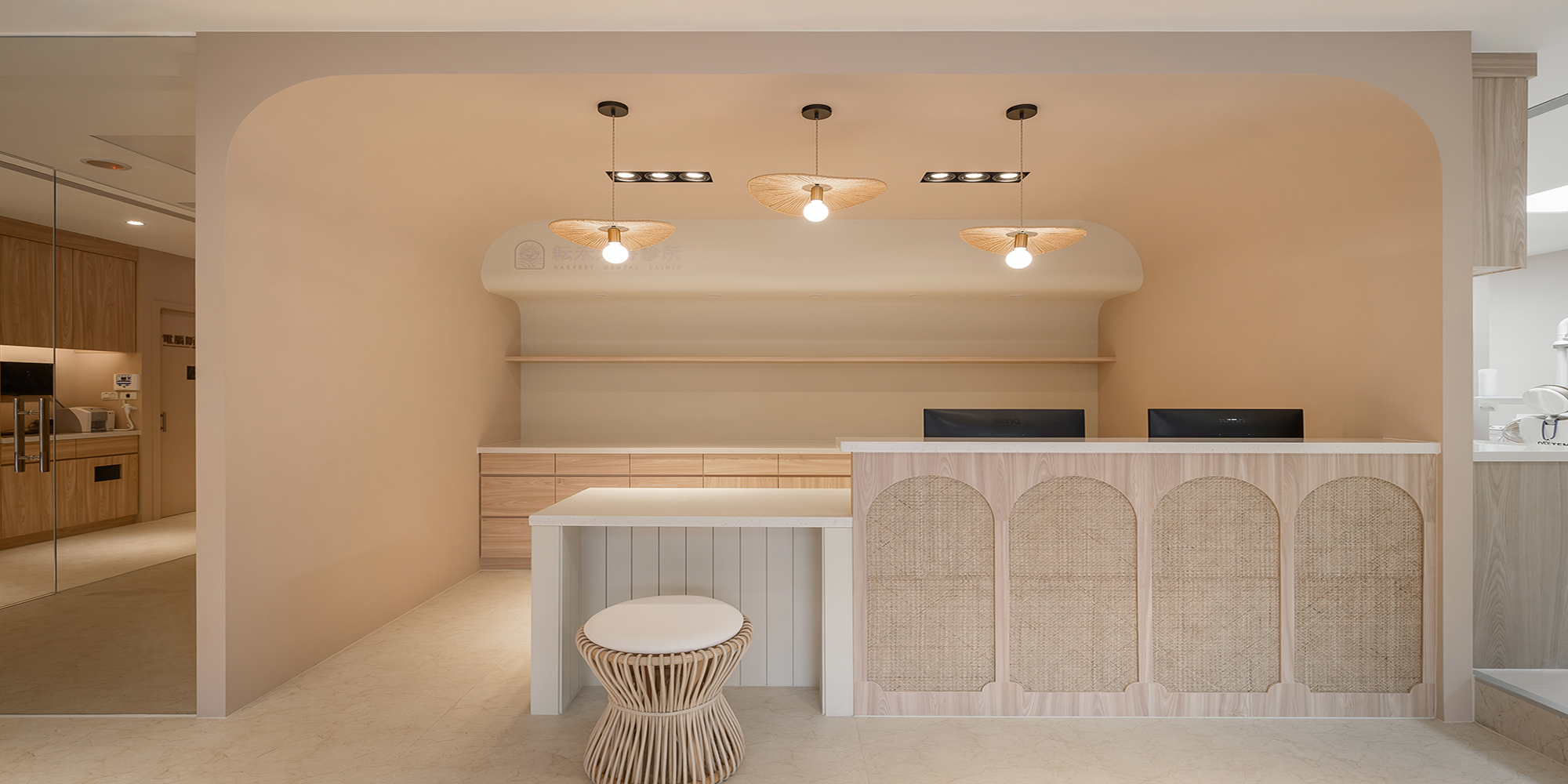居家大小事,找它有丿步-小工匠工程網

https://lin.ee/YHfAMDp

峻空間設計-診所設計,新竹牙醫診所設計,新竹醫美診所設計
店家文章分享
得獎作品設計 沉雅藝悠

此設計案是一個新的多層牙科診所,面積約50坪。憑藉精心規劃的佈局和朝向,該空間受益於充足的自然陽光,為照明設計奠定了基礎,旨在透過自然與人工元素的和諧融合來舒緩情緒。
The project involves a new multi-level dental clinic spanning approximately 165 square meters. With its well-planned layout and orientation, the space benefits from ample natural sunlight, setting the stage for a lighting design that aims to soothe emotions through a harmonious blend of natural and artificial elements.

設計的靈感來自於客戶偏愛的寧靜優雅,專注於增強患者體驗,力求將診所轉變為一個讓人想起舒適咖啡館的沉浸式空間,擺脫醫療設施中通常出現的臨床無菌狀態。
The design, inspired by the serene elegance preferred by the client and focused on enhancing the patient experience, seeks to transform the clinic into an immersive space reminiscent of a cozy café, departing from the clinical sterility often associated with medical facilities.

淺灰色塗料的使用為空間帶來了寧靜和精緻的感覺,而曲線則起到了軟化元素的作用。精心佈置的燈光增添了氣氛,營造出一種平靜和安寧的感覺。
The use of light gray coatings imparts a sense of tranquility and refinement to the space, while curved lines serve as a softening element. Thoughtfully placed lighting adds to the atmosphere, fostering a sense of calm and serenity.

底層大廳線條流暢,淺綠色圖案地磚和天窗嵌入式燈飾,營造出溫馨舒適的氛圍。
The ground floor lobby features flowing lines and is adorned with light green patterned floor tiles and skylight embedded lights, creating a welcoming and comfortable ambiance.

圓角不僅確保安全,特別是對於兒童來說,而且還有助於營造溫暖和完整的感覺。
Rounded corners not only ensure safety, particularly for children, but also contribute to a sense of warmth and completeness.

接待台採用開放式設計,視野一覽無餘,增強了寬敞的感覺。
The open design of the reception desk allows for unobstructed views and enhances the feeling of spaciousness.

坡道和自動門等無障礙設施促進了包容性,而窗邊的座位區則有利於輕鬆的諮詢,營造出隨意交談的氛圍。
Accessibility features such as ramps and automatic doors promote inclusivity, while window-side seating areas facilitate relaxed consultations, evoking the atmosphere of casual conversations.

健康教育區青翠的綠色瓷磚增添了一絲清新感,走廊上的木格窗框為展示提供了誘人的背景。
The inclusion of verdant green tiles in the health education area adds a touch of freshness, and wooden lattice window frames in the corridors provide an inviting backfor displays.

二樓的治療區以大地色調為特色,擁有寧靜的森林綠色景觀,為患者營造舒緩的環境。
On the second floor, the treatment area is characterized by earthy tones and offers calming vistas of forest green, creating a soothing environment for patients.

每個空間和細節都經過仔細考慮,以增強整體體驗並培養醫務人員和患者之間的信任,從而建立持久且有意義的關係。
Each space and detail is carefully considered to enhance the overall experience and foster trust between medical staff and patients, resulting in a lasting and meaningful relationship.
其它相關店家資訊





