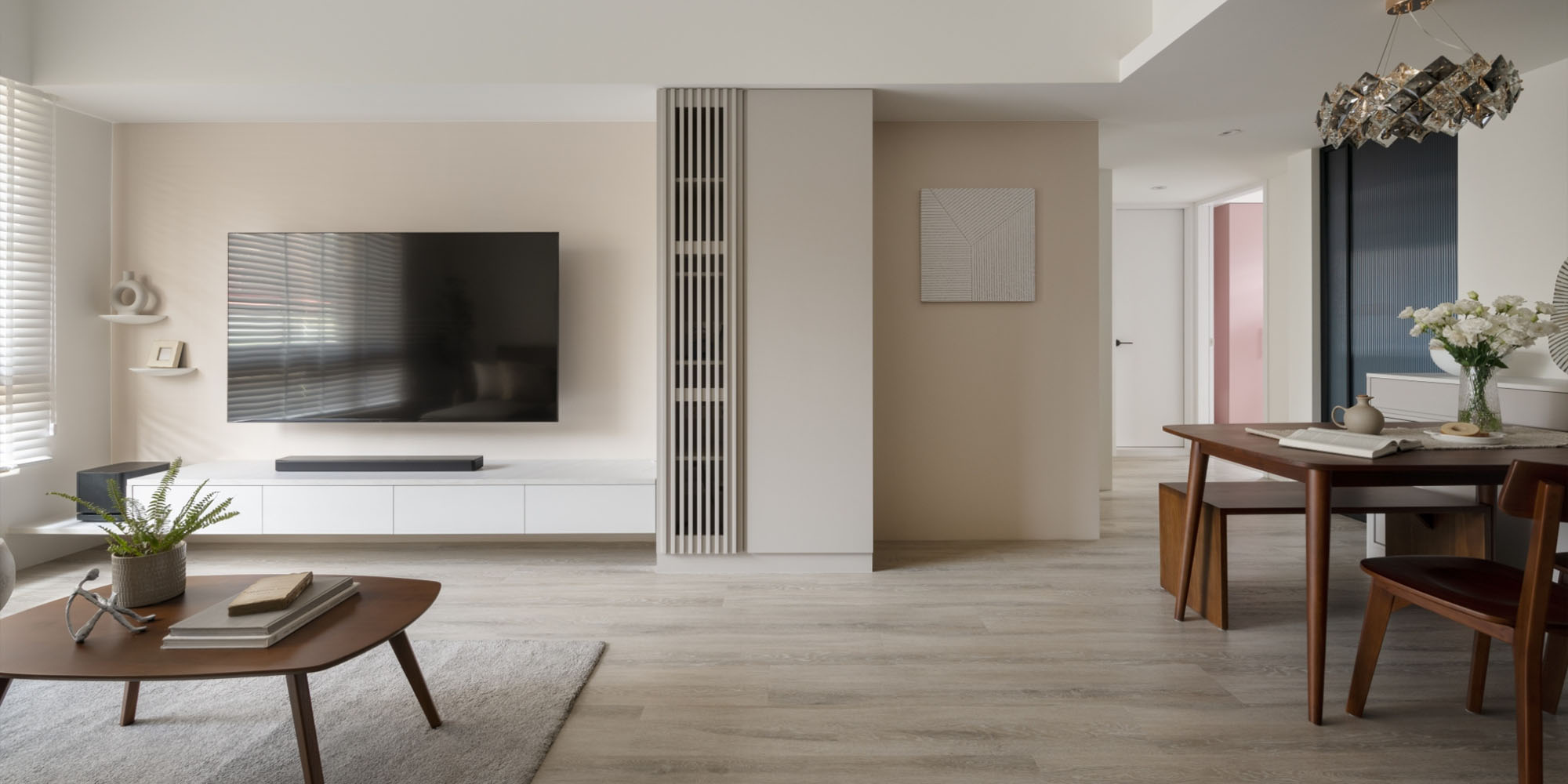居家大小事,找它有丿步-小工匠工程網
窩客幫 │
工程網 │
家事網 │
加工網 │
MIT製造網 │
MIT新聞網 │
清潔服務 │
搬家網 │
租車網 │
維修網 │
學習網 │
愛美網 │
開鎖網 │
好家網 │
掏客網 │
小華陀 │
野外生活網 │

目前瀏覽人數15062

推薦店家
森洋地政士事務所
宇富環保科技
名舜硬化地坪工程
鹿壹藝術塗裝
森禾櫥櫃
翔順工程行/翔禾科技行-門禁系統,台南門禁系統,監視器,台南監視器,台南弱電代工,超值優惠推薦監視器
彪王室內裝修設計-室內設計公司,高雄室內設計公司,橋頭區室內設計公司
采紘室內裝修工程有限公司-室內設計公司,空間設計,新屋設計,台中室內設計公司
鼎峯樹木修剪工程(整地除草)-樹木修剪工程,除草公司,苗栗樹木修剪工程,苗栗除草公司
承家智能科技驗屋
希朵Photography -旅拍攝影師,旅拍攝影師推薦,台北旅拍攝影師,台北旅拍攝影師推薦
承御室內設計 (承御空間)
昕寓意室內裝修-室內設計公司,台北室內設計公司,松山區室內設計公司
榮光地產股份有限公司-地政士事務所,桃園地政士事務所,龜山地政士事務所
東進裝潢有限公司-塑膠地板施工,塑膠地板廠商,台中塑膠地板施工,大肚區塑膠地板施工
澄希塑木
森洋地政士事務所
小工匠快速模組
客戶新選
朋沛室內設計-室內設計公司,台北室內設計公司
店家文章分享
滿室輕妝柔焦 簡約質感現代宅
2022-05-13
【DECO雜誌】
撰文者-DECO TV編輯部
資料暨圖片提供-朋沛室內設計
柔焦 Soft Focus
本案實際室內面積約50平方米,為新建單層住宅規劃。
The actual indoor area of this project is about 50m2, it is the plan for a newly constructed single-storey residence.
考量主要使用者為一家三口,因此除必要兩房外,其餘空間盡可能釋出,以打造更通透、寬敞且家人共享的公領域。首先入口玄關不作刻意區隔,一進門便能感受豐沛光感,附加視角超過180度的環場景深。其次包括客、餐、廚等全區地坪、牆面皆使用特殊礦物塗料施作,從恬淡淺灰到溫柔藤白層次序衍,賦予滿室猶如輕妝柔焦的霧光質地,而從電視牆往右延伸的高櫃列,則融合暖米色與局部黑互跳,簡約中的高級感不言而喻。
Considering that the main users are the three members of the family, hence other than the necessary two rooms, all of the remaining spaces can be released as much as possible to create a more open and spacious public area commonly shared by the family. First of all, there is no deliberate partitioning for the foyer by the entrance, where one can sense an abundant amount of light upon entering, together with an added field of view exceeding 180 degrees. Secondly, the flooring and walls for the living room, the dining room and the kitchen are all constructed using special mineral coating, ranging from sweet pale grey to gentle vine white, endowing the indoors with a matt texture resembling soft focus. The high cabinet extending to the right from the television wall is blended with warm cream color and partial contrasting black color, implying a sense of quality amongst the simplicity.


有別於一般餐廳的硬體創意,堪稱全案一大機能亮點:人造石檯面佐以深淺弧圓兩段串接的餐檯設計別出心裁,外觀另貼飾烤漆波浪板增加精緻度,搭配天花板內強化承重的燈光吊櫃,一次性滿足餐敘、收納、電腦事務、休閒、設計品味等多重目的。
Differing from the hardware creativity of restaurants, in general, the major functional highlight of the entire project is the dining table top ingeniously designed using an artificial stone tabletop connected with a deep and a shallow arc, where spray-painted corrugated boards are used for decoration to enhance the degree of exquisiteness. The use of reinforced suspended light cabinets from the ceiling satisfy multiple goals including dining, storage, computer business, recreation and design taste.



清雅入鏡的主臥室,床頭上半牆面延續序列線性,有助於沈澱、舒緩情緒。梳妝區局部壁貼大幅黑鏡,旨在低調反射光影並擴張視野,而環繞睡眠區的天花板邊緣,回應使用者喜好精鑲LED光帶,可隨心情變化的氤氳色光,倍增浪漫情懷。
Inside the elegant master bedroom, the top half of the wall with continuous vertical lines is beneficial in calming and soothing the emotions. The large black mirror on part of the wall for the dressing area is aimed to reflect the lights and shadows in a low-profile style, as well as to expand the field of vision. The ceiling border surrounding the sleeping area responds to the user’s preference with exquisitely integrated LED light belt, where the density of the light tone can be varied according to the mood, thereby enhancing the romantic sentiment.


其它店家文章
2022-07-04
2022-05-13
服務項目:
室內設計,商業空間設計,空間規劃,豪宅設計,店面規劃,民宿設計,室內設計3D圖,餐廳設計,居家空間設計,接待中心設計,系統櫃規劃,台北市室內設計,台北市商業空間設計,台北市空間規劃,台北市豪宅設計,台北市店面規劃,台北市民宿設計,台北市室內設計3D圖,台北市餐廳設計,台北市居家空間設計,台北市接待中心設計,台北市系統櫃規劃,中山區室內設計,中山區商業空間設計,中山區空間規劃,中山區豪宅設計,中山區店面規劃,中山區民宿設計,中山區室內設計3D圖,中山區餐廳設計,中山區居家空間設計,中山區接待中心設計,中山區系統櫃規劃
特別關鍵字:
室內設計公司,台北室內設計公司,中山區室內設計公司,室內設計公司推薦,台北室內設計公司推薦,中山區室內設計公司推薦,室內設計,台北室內設計,中山區室內設計,室內設計推薦,台北室內設計推薦,中山區室內設計推薦,室內裝潢,台北室內裝潢,中山區室內裝潢
其它相關店家資訊





