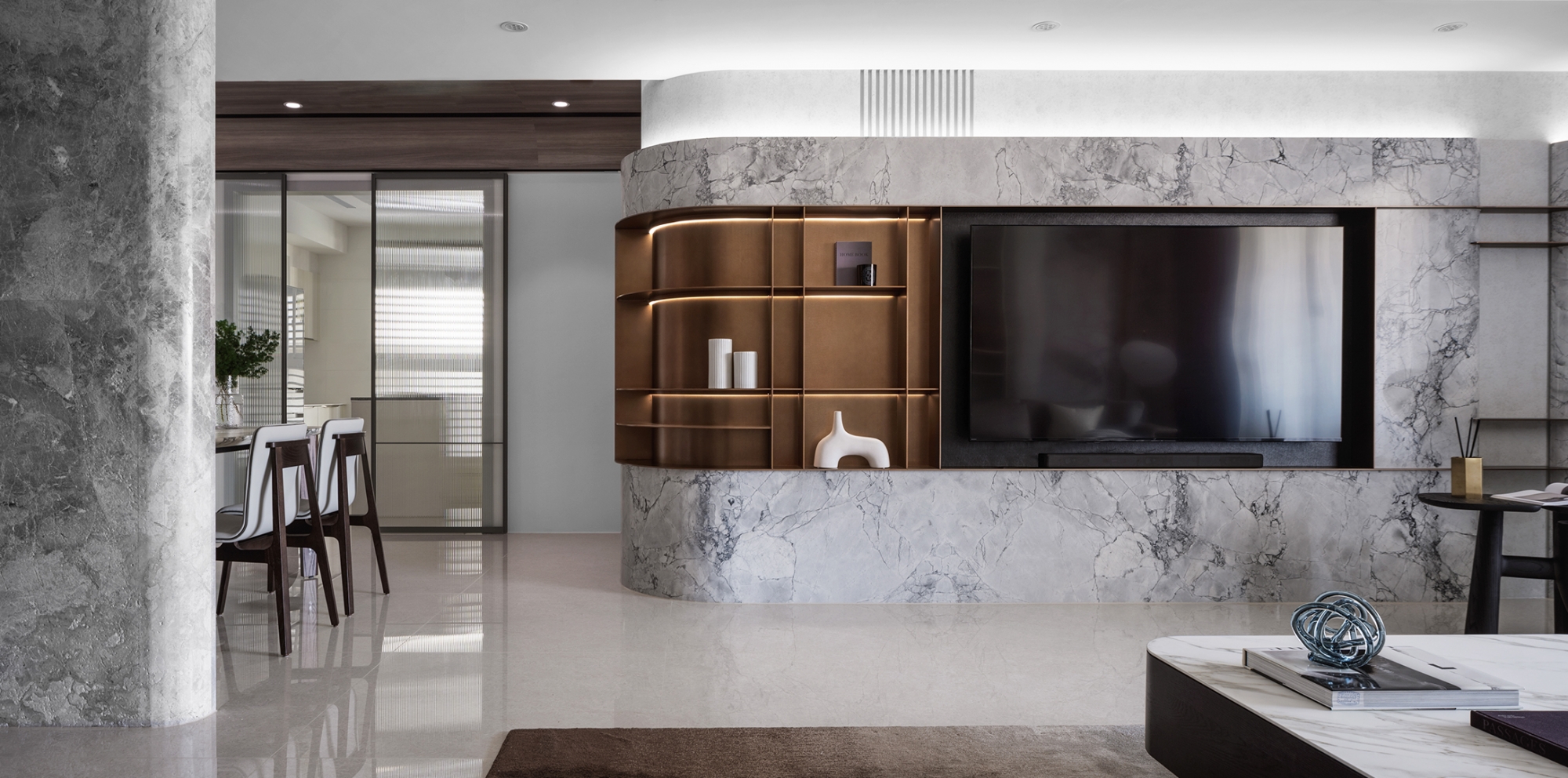居家大小事,找它有丿步-小工匠工程網

https://www.instagram.com/zaoyang558/

造陽室內裝修設計工程有限公司-室內設計公司,台中室內設計公司
店家文章分享
內聚中的多變性

The Variability in Cohesion
內聚中的多變性
Taiwan,Taichung
103.01.29
285m²
橡木山形木皮.石材.鍍膜鐵件.灰鏡
This project successfully integrates classical and contemporary styles, creating a comfortable and graceful environment with pleasure. The second floor in the mezzanine is the private space, consistent with the mixed classical and contemporary style in the public area. This is what we call “home,” a place accommodating various family members, styles and elements in harmonious cohesion.
本案以古典揉和現代的手法,營造出絕佳的居家空間混搭樣貌,將整體空間營造出典雅中不失舒暢、沉靜中不失愉悅的安適氛圍。樓中樓空間的二樓為居家生活的私密場域,延續公共區域以現代與古典混搭的空間樣態。這就是家,一個海納百川,如同每一位家庭成員,讓不同風格與構件內斂地匯聚在一起的所在。
設計總監:許碧蘭
主持設計:邱麟茹
工程團隊:林佳緯
空間攝影:劉俊傑






#居家設計#台中居家設計
#室內設計 #室內設計公司 #室內設計公司推薦 #台中室內設計 #台中室內設計公司 #台中室內設計公司推薦
#室內設計師 #室內設計師推薦 #台中室內設計師 #台中室內設計師推薦
其它相關店家資訊









