居家大小事,找它有丿步-小工匠工程網
窩客幫 │
工程網 │
家事網 │
加工網 │
MIT製造網 │
MIT新聞網 │
清潔服務 │
搬家網 │
租車網 │
維修網 │
學習網 │
愛美網 │
開鎖網 │
好家網 │
掏客網 │
小華陀 │
野外生活網 │

目前瀏覽人數1265
eroslee16

推薦店家
森洋地政士事務所
宇富環保科技
名舜硬化地坪工程
鹿壹藝術塗裝
森禾櫥櫃
翔順工程行/翔禾科技行-門禁系統,台南門禁系統,監視器,台南監視器,台南弱電代工,超值優惠推薦監視器
彪王室內裝修設計-室內設計公司,高雄室內設計公司,橋頭區室內設計公司
采紘室內裝修工程有限公司-室內設計公司,空間設計,新屋設計,台中室內設計公司
鼎峯樹木修剪工程(整地除草)-樹木修剪工程,除草公司,苗栗樹木修剪工程,苗栗除草公司
承家智能科技驗屋
希朵Photography -旅拍攝影師,旅拍攝影師推薦,台北旅拍攝影師,台北旅拍攝影師推薦
承御室內設計 (承御空間)
昕寓意室內裝修-室內設計公司,台北室內設計公司,松山區室內設計公司
榮光地產股份有限公司-地政士事務所,桃園地政士事務所,龜山地政士事務所
東進裝潢有限公司-塑膠地板施工,塑膠地板廠商,台中塑膠地板施工,大肚區塑膠地板施工
澄希塑木
森洋地政士事務所
小工匠快速模組
客戶新選
光意空間設計丨全方位空間規劃 • 從建築到裝修的完美演繹
店家文章分享
本公司「文柏境 WEN-BO LAND」作品 榮獲2022 Muse Design Awards 室內設計類銀獎殊榮 | 台中室內設計
2023-11-03

獲獎喜訊 Award
本公司「文柏境 WEN-BO LAND」作品
榮獲2022 Muse Design Awards
室內設計類銀獎殊榮
美國繆思設計大獎 (Muse Design Awards)為國際獎項協會International Awards Associates(IAA)重點設計賽事,分為建築、室內、概念、景觀、等十大設計類別,集結全球跨領域設計思維,以發掘全球設計繆思為宗旨!
感謝評審的肯定,最謝謝屋主完全放手讓我們自由的設計,屋主的滿意超越得獎的喜悅。
設計丨李玉婷Eros Lee 邱舜茹Shuen-Ju Chiu
攝影丨小雄梁彥空間影像製作
軟裝丨DO UP
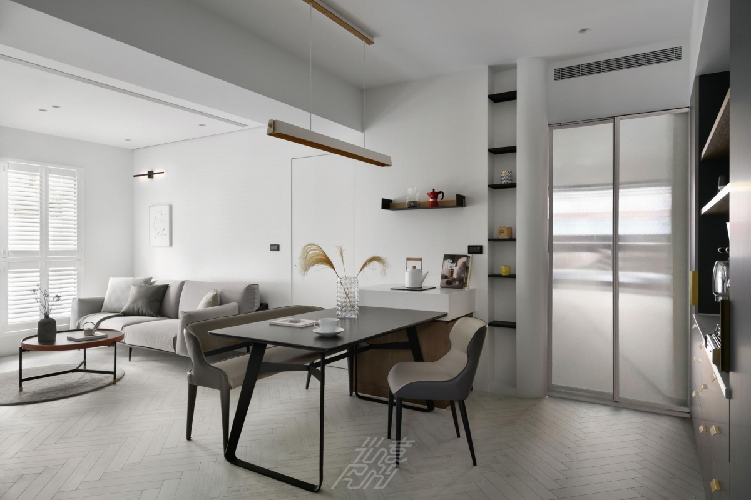
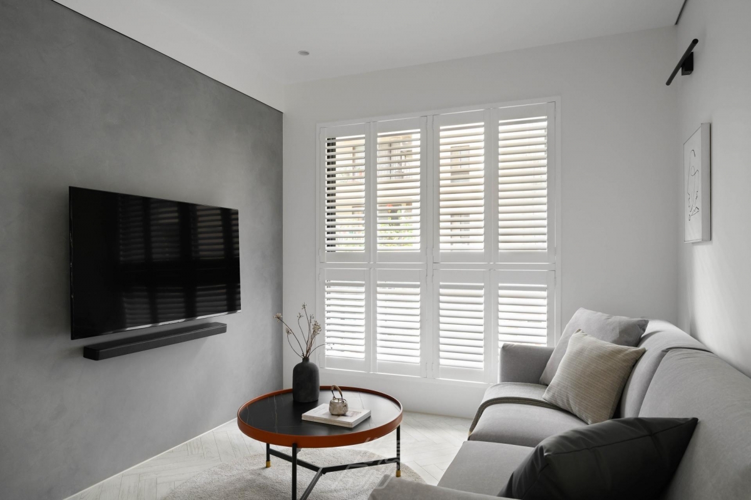
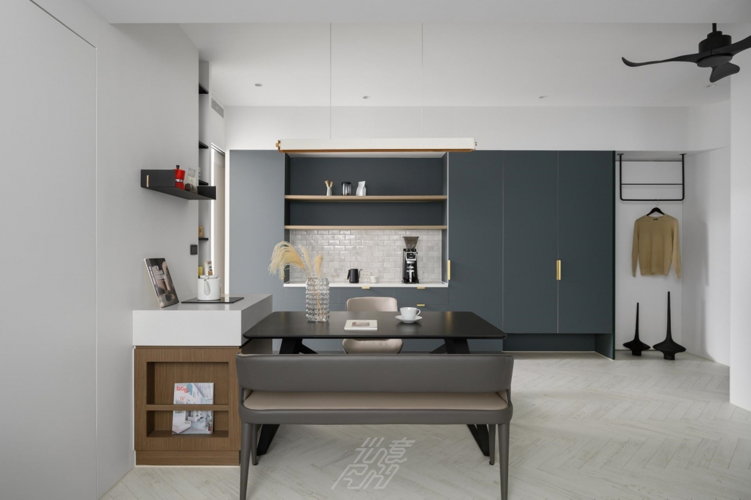
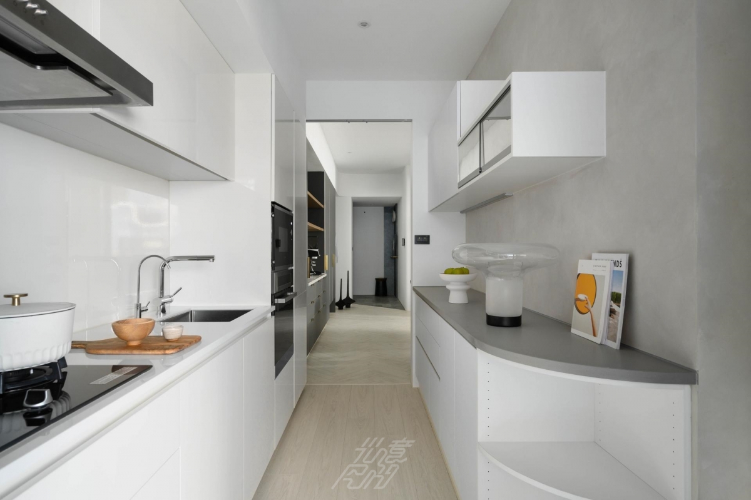
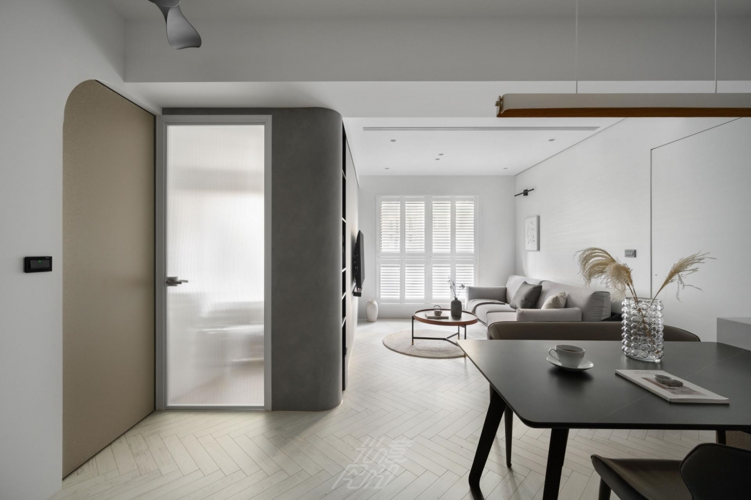
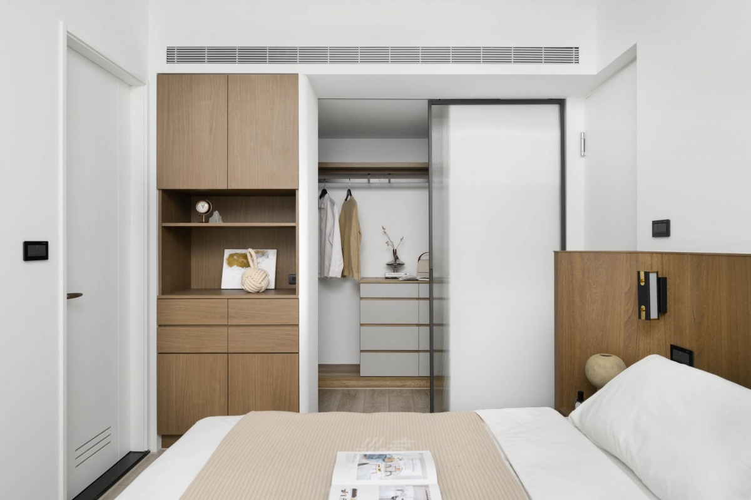
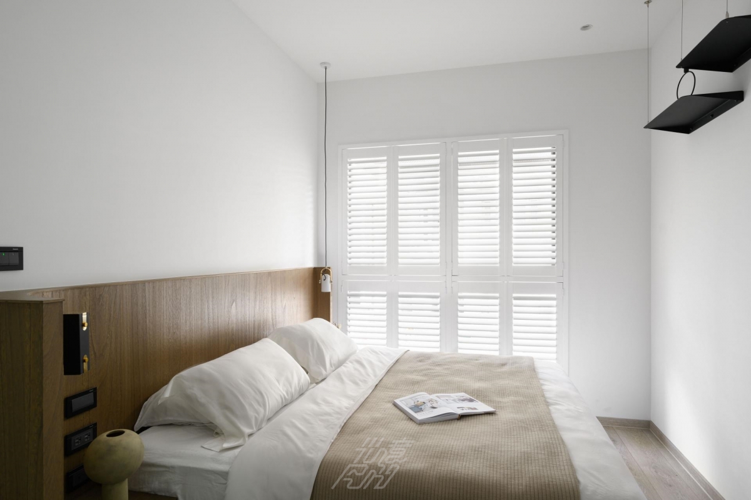
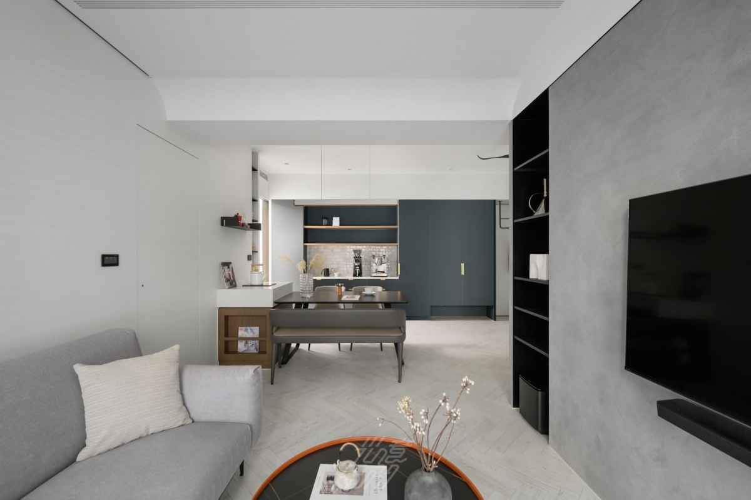
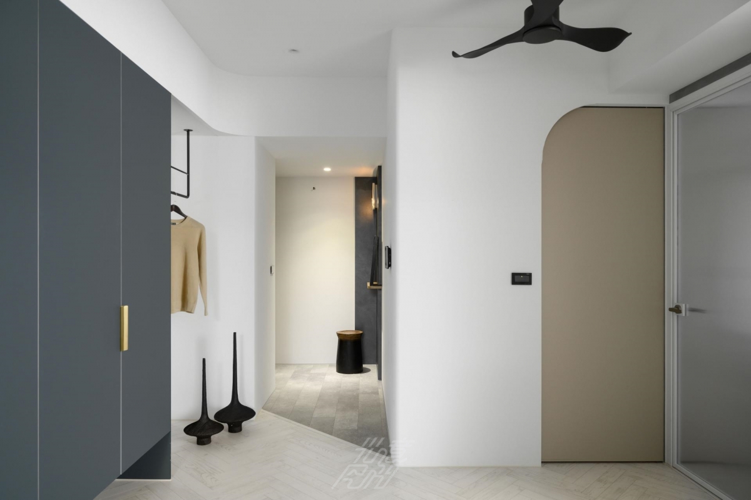
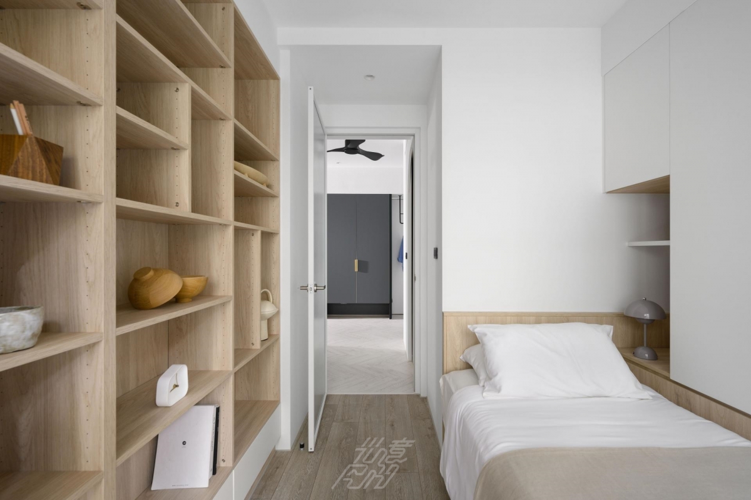
The client is an extroverted man who loves coffee and cooking. The design team removed part of the interior walls to transform the original 3+2 room layout into 2+2 rooms. In addition, the design team paid extra attention to the planning of the living room, dining room, and kitchen. They introduced sufficient light in the open plan public area and shaped the living room and dining room, where people gather, into the core section. The whole space is a modern, low-saturation style, and the white wood flooring makes the space look more spacious. The coffee cabinet with blue and green tones contrasts with the lighter tones of the surrounding area, which is eye-catching and presents the function of the area and the client's living style. The core of the project is the living and dining room where people gather. The coffee cabinet is a large monochromatic Fenix panel. Its matte texture stands out in the light-colored area, thus highlighting the client's passion for pour-over coffee. At the same time, the design team used arc elements in this project to reduce the sharpness of the corners of the ceiling, façade, or cabinetry, thus presenting a smooth layout, walkways, and furniture. Moreover, the rounded corners of the beams provide a moderate distance between the spaces so that people do not feel compressed. In this project, except for the master bedroom, which is a hidden door that provides privacy, other doors are matte glass. The design team discarded the heavy doors and used transparent glass to a visual effect of spatial extension for the small space. Last but not least, the entrance, public and private areas are in three different colors and flooring methods: mismatched, herringbone, and 1/3 mismatched. The foyer is paved with dark-colored faux stone to resist stains. In the public area, white wood panels a bright and fresh visual effect. In the private area, the Japanese wood flooring expresses the beauty of minimalism..
#Muse Design Awards #美國繆思設計大獎 #光意空間設計
其它店家文章
2024-08-02
2024-02-17
2024-01-30
服務項目:
特別關鍵字:
室內設計公司,台中室內設計公司,南區室內設計公司,商業空間設計,台中商業空間設計,南區商業空間設計,空間設計,台中空間設計,南區空間設計,商空設計,台中商空設計,南區商空設計,辦公室設計,台中辦公室設計,南區辦公室設計
其它相關店家資訊





